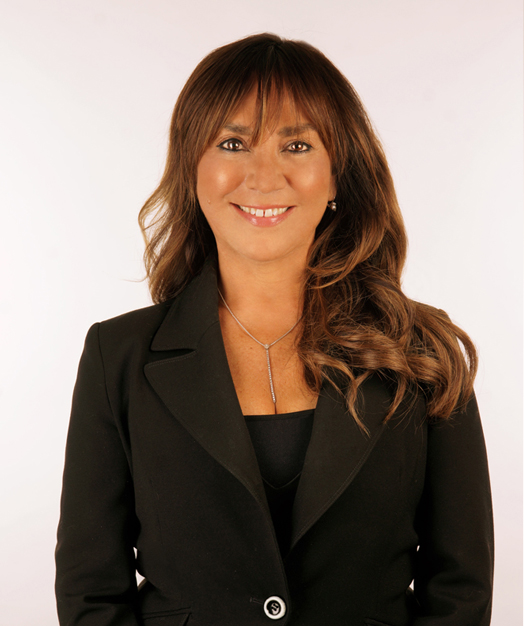condo for sale
60 Rue William-Paul #402
Verdun/Île-des-Sœurs (Montréal), H3E1N5
MLS # 26328337
LOGGIA SUR LE LAC
Outdoor swimming pool: large, private and surrounded by
nature;
Garden with BBQ area;
Exercise room;
Many visitors parking (8);
Possible to wash your car in the heated garage;
Waste chute on each floor;
Calm and respectful residents;
Smoke-free building;
Animals and big dogs allowed;
Hot water is included in the condominium fees.
Quick access to Highway 10 - Champlain Bridge - Atwater
Market;
5 to 7 minutes from downtown Montreal;
The Bonaventure Expressway will be transformed in 2025 into
a greener urban boulevard adapted to today's mobility.
Imagine: strolling along a new promenade of more than 2
kilometers, with a breathtaking view of the St. Lawrence
River, before resting in one of the new green spaces.
Garage #30
Storage #55
Fridge, stove, dishwasher, microwave and van, wall-mounted air conditioning. The hot water costs are included in the co-ownership fees. The goods included are sold without legal guarantee of quality at the buyer's own risk.
- N/A:
- Driveway: Asphalt
- Restrictions/Permissions: Animals allowed, Smoking not allowed
- Cupboard: Melamine
- Heating system: Electric baseboard units
- Available services: Exercise room, N/A
- Easy access: Elevator
- Water supply: Municipality
- Equipment available: Wall-mounted air conditioning, Entry phone, Electric garage door, Partially furnished
- Garage: Attached, Heated
- Pool: Heated, Inground
- Proximity: Highway, Daycare centre, Golf, Hospital, Park - green area, Bicycle path, Elementary school, High school, Cross-country skiing, Public transport
- Siding: Concrete, Brick
- Bathroom / Washroom: Adjoining to the master bedroom
- Parking: Garage
- Sewage system: Municipal sewer
- Landscaping: Land / Yard lined with hedges, Landscape
- Distinctive features: Wooded
- Window type: Sliding
- Topography: Flat
- Zoning: Residential
- Co-ownership fees: $5,076 / year
- Energy cost: $540 / year
- Municipal Taxes: $2,157 / year
- School taxes: $264 / year
Rooms
| Room | Level | Dimensions | Flooring | Description |
| Hallway | 4th floor | 5.6x7.3 P | ||
| Living room | 4th floor | 13x11.6 P | ||
| Dining room | 4th floor | 8.6x9.4 P | ||
| Kitchen | 4th floor | 8.10x12 P | ||
| Master bedroom | 4th floor | 15x11 P | ||
| Bathroom | 4th floor | 4.10x9.9 P | ||
| Washroom | 4th floor | 4x3.6 P | ||
| 4th floor | 4.10x7.7 P | |||
| Laundry room | 4th floor | 9x5 P |
 80
80
