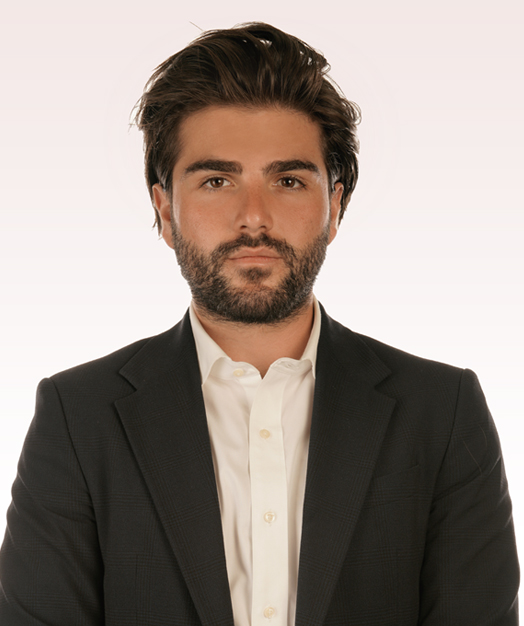condo for sale
1070 Rue De Bleury #701
Ville-Marie (Montréal), H2Z1N3
MLS # 9454591
Located on de Bleury Street in the enticing International
District, style and luxury make this studio loft a true
cosmopolitan experience. With its industrial elegance,
factory-style fenestration and the finest amenities. This
full-furnished unit is open-concept and embraces the urban
lifestyle with minimalistic aesthetic and modern finish.
European-style kitchen is fully-equipped with high-end
appliances and features fitted cabinets, new materials and
breakfast counter. You can entertain with a four person
dining table and comfy den area and original factory
fenestration give unique views of the city. This studio
loft holds a queen-sized bed and streamlined armoire as
well as ultra-modern bathroom, complete with luxurious
walk-in rain shower and counter-mounted vanity. Big city
living at its best, Montreal has never looked better!
Built in 1916 for Southam Printing Incorporated, Southam
Lofts truly represents the industrial history of another
time. While initially constructed to hold massive printing
presses, the structure itself was built with distinguishing
architectural components including windowed corridors,
ornate carved stone details and Art Nouveau tower façade.
Completely refurbished and modernized while keeping true to
its original, industrial character, amenities include a
state-of-the-art gym , a fully-equipped multifunction room
complete with full kitchen and multimedia section, common
rooftop terrace with views of the river and fireworks as
well as a garden courtyard. The building also features
three ultra-modern elevators strategically placed
throughout the massive construction and key-card access,
video surveillance and alarm monitoring for added security.
** Common parts **
- Two high-speed elevators located conveniently at the two
entrances of the building
- Common roof-top terrace with bbq's
- river view and view on the fireworks
- State of the art fitness room
- Multipurpose room equipped with home theater, billiard
table and full kitchen
- Air conditioned common areas and lobbies
- Video surveillance and key-card access systems for all
common areas
Fully Furnished, Fridge, stove, oven, Microwave, Dishwasher,Washer, Dryer,
- Cupboard: Laminated
- Heating system: Electric baseboard units
- Available services: Exercise room, Sauna
- Easy access: Elevator
- Water supply: Municipality
- Heating energy: Electricity
- Equipment available: Central air conditioning, Entry phone, Furnished, Electric garage door, Sauna
- Garage: Attached, Heated, Single width
- Proximity: Highway, Cegep, Daycare centre, Hospital, Park - green area, Bicycle path, Elementary school, Public transport, University
- Restrictions/Permissions: Smoking not allowed, Short-terms rentals not allowed
- Bathroom / Washroom: Separate shower
- Parking: Garage
- Sewage system: Municipal sewer
- Window type: French window
- View: Panoramic, City
- Zoning: Residential
- Co-ownership fees: $5,028 / year
- Municipal Taxes: $2,465 / year
- School taxes: $329 / year
Rooms
| Room | Level | Dimensions | Flooring | Description |
| Kitchen | 8x7.6 P | Concrete | ||
| Master bedroom | 9x14 P | Concrete | ||
| Bathroom | 10x5.4 P | Concrete | ||
| Dinette | 8.3x9 P | Concrete | ||
| Living room | 9.6x15 P | Concrete |
 99
99
