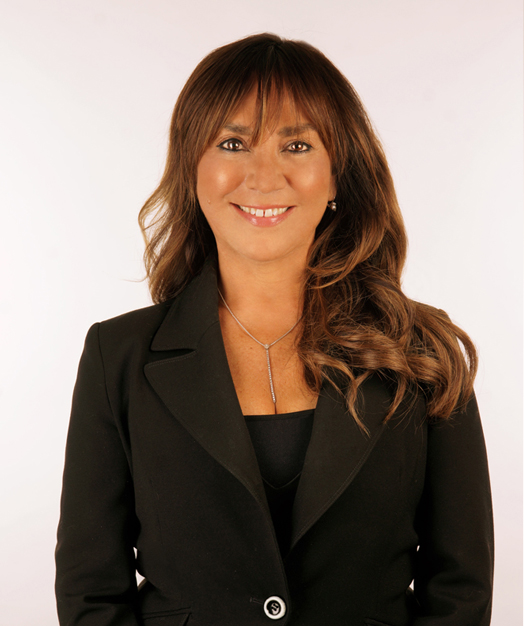condo for sale
3001 Rue Sherbrooke O. #804
Ville-Marie (Montréal), H3Z2X8
MLS # 15310316
Discover this magnificent, spacious 2-bedroom,
2-full-bathroom condo at Le Barat, on the 8th floor,
adjacent to Westmount in Montreal's prestigious
Centre-Ouest neighbourhood. Lovingly maintained by the same
owners for 25 years and fully renovated 25 years ago with
high-end materials at the time--including a custom tile
entrance, custom kitchen, custom closet organizers, custom
built-in bookshelves and desk in the second bedroom, custom
blinds and curtains, designer lighting fixtures and
more--This open-concept residence offers lots of natural
light, views and the perfect layout: living areas flow
seamlessly into one another, while a separate sleeping zone
ensures privacy. Enjoy a spacious living room, open dining
room, and a closed kitchen easily accessible from the front
entrance or dining room--both practical and elegant,
perfect for those who enjoy contemporary urban living.
The thoughtfully designed layout includes a large master
bedroom with walk-in closet, custom cupboard organizers,
and ensuite bathroom, a generous second bedroom, a second
full bathroom, and an elegant welcoming living area.
The condo features high-end finishes, including an
ergonomic kitchen with granite countertops, tiled back
splash and floor with timeless quality materials adding an
elegant touch to every corner of the space. Expansive
windows throughout create a bright and airy atmosphere.
The building offers the following amenities: doorman, live
in superintendant, rooftop terrace with breathtaking views,
a BBQ area and eating areas surrounded by magnificent views
of Westmount Mountain, downtown, and south views; plus
indoor parking; and storage space.
Nearby Services:
All within walking distance:
Groceries: IGA Atwater, Marché Adonis
Parks: Westmount Park, Mount Royal Park for relaxation and
outdoor activities
Public Transit: Nearby bus lines (24, 104, 138, 144),
Atwater metro station just minutes away
Shops and Restaurants: Sherbrooke Street West is lined with
cafés, boutiques, and refined restaurants
Education: McGill University, Concordia University, Dawson
College, and several primary and secondary schools nearby
The Neighbourhood: Centre Ouest Ville-Marie
The property is located on the border of Centre Ouest
Ville-Marie and Westmount, one of Montreal's most coveted
areas, known for its green spaces and upscale residential
ambiance. Living here offers the perfect balance between
proximity to downtown and the charm of a peaceful
neighbourhood lined with parks and historic buildings. This
area also provides easy access to cultural institutions and
community events.
This exceptional condo offers a rare opportunity to own an
elegant 2 bedroom + 2 bathroom residence in one of
Montreal's most desirable neighbourhoods at an outstanding
value.
Note that electricity, heating, hot water, and basic cable
service are included in the condo fees.
All appliances: Washer & Dryer, fridge, stove & oven, dishwasher; Blinds & Curtain Drapes, ceiling light fixtures (except dining room light chandelier), custom built in desk & wall unit bedroom 2, custom closet organizers.
- Restrictions/Permissions: For autonomous people, Smoking not allowed, Short-terms rentals not allowed
- Heating system: Air circulation, Electric baseboard units
- Easy access: Elevator
- Available services:
- Water supply: Municipality
- Heating energy: Electricity
- Equipment available: Central air conditioning, Entry phone, Electric garage door, Central heat pump
- Garage: Fitted, Single width
- Proximity: Highway, Cegep, Daycare centre, Hospital, Park - green area, Bicycle path, Elementary school, High school, Cross-country skiing, Public transport, University
- Cadastre - Parking (included in the price): Garage
- Parking: Garage
- Sewage system: Municipal sewer
- Topography: Flat
- View: City
- Zoning: Residential
- Co-ownership fees: $13,572 / year
- Municipal Taxes: $3,447 / year
- School taxes: $445 / year
Rooms
| Room | Level | Dimensions | Flooring | Description |
| Living room | 15.2x15.7 P | Carpet | ||
| Dining room | 9.6x8.1 P | Carpet | ||
| Hallway | 6.1x4.2 P | Ceramic tiles | ||
| Kitchen | 11.11x7.9 P | Ceramic tiles | ||
| Master bedroom | 14.1x14.7 P | Carpet | ||
| 10x6.1 P | Carpet | |||
| Bathroom | 7x5.3 P | Ceramic tiles | En suite" "15310316 | |
| Bathroom | 6.9x5.3 P | Ceramic tiles | ||
| Hallway | 5.1x14.3 P | Ceramic tiles | Front Entrance" "15581220 |
 98
98
