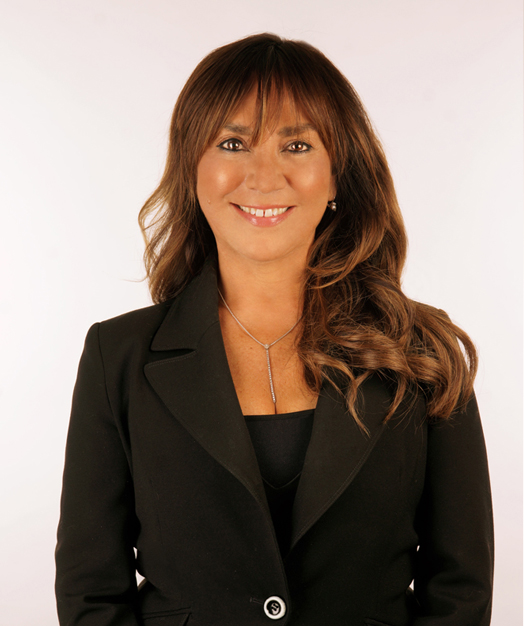maison à vendre
39 Rue Chatillon
Dollard-Des Ormeaux, H9B2B9
MLS # 9460713
This sunlit home has 4+1 bedrooms and 3+1 bathrooms!
Perfect for buyers who wants to make there home the way
they wish to design it.
This house has so much potential!
This home is nestled in the perfect spot on a great street
surrounded by lovely landscaped gardens and hosting a
perfect backyard.
Ground floor features:
This home will captivate you upon entrance, very good sized.
Grand entrance hallway beautiful slate floors and gorgeous
contemporary staircase.
Party size Living and Dining Area with recessed lighting.
Powder room, large closet and a good size laundry room
serving equally well as a mud room near the entrance to the
2 car garage.
The most inviting family room features large patio doors to
access fabulous landscaping and private back yard.
2nd floor features:
Beautiful bright upstairs landing hallway/mezzanine.
Sumptuous master bedroom with 2 double closets and ensuite
bathroom.
Three more large bedrooms, with big closets and good size
windows.
Spiral staircase and bannister are contemporary in design
and gorgeous to look at.
luminaires, habillages de fenêtres
- Appareils en location: Chauffe-eau
- Approvisionnement en eau: Municipalité
- Énergie pour le chauffage: Gaz naturel
- Garage: Double largeur ou plus
- Stationnement: Extérieur, Au garage
- Système d'égouts: Municipal
- Zonage: Résidentiel
- Taxes municipales: $6,462 / année
- Taxes scolaires: $698 / année
Pièces
| Pièce | Niveau | Dimensions | Finis | Description |
| Cuisine | Rez-de-chaussée | 11.8x12.9 P | ||
| Salle familiale | Rez-de-chaussée | 11x16.4 P | ||
| Salon | Rez-de-chaussée | 12.10x16 P | ||
| Salle à manger | Rez-de-chaussée | 12.10x11.9 P | ||
| Autre | Rez-de-chaussée | 6x4 P | ||
| Véranda | Rez-de-chaussée | 11.5x12.1 P | ||
| Salle de lavage | Rez-de-chaussée | 5.9x7.1 P | ||
| Salle d'eau | Rez-de-chaussée | 3.6x7.10 P | ||
| Chambre à coucher principale | 2ème étage | 14.2x15.9 P | ||
| Chambre à coucher | 2ème étage | 11.3x12.1 P | ||
| Chambre à coucher | 2ème étage | 14.2x10.9 P | ||
| Chambre à coucher | 2ème étage | 13.4x14.5 P | ||
| Salle de bains | 2ème étage | 9.7x8.5 P | ||
| Salle de bains | 2ème étage | 4.11x8.5 P | ||
| Salle de bains | Sous-sol | 5.9x8.1 P | ||
| Autre | Sous-sol | 10x11.9 P | ||
| Salon | Sous-sol | 26.10x12.6 P | ||
| Salle de jeux | Sous-sol | 8x11.10 P |
 63
63
