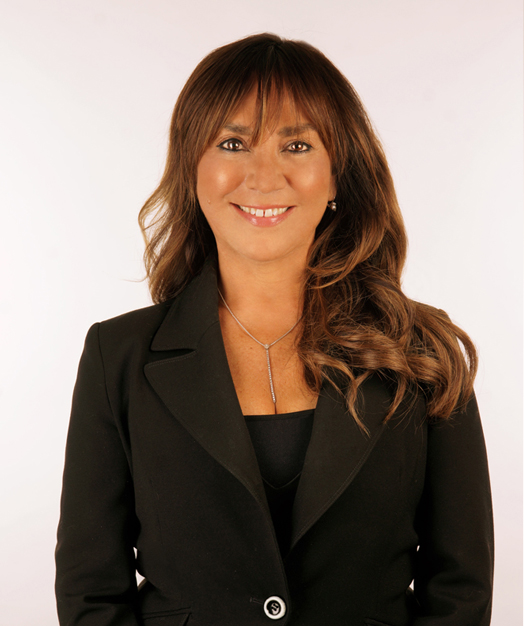maison à vendre
3140 Av. des Gouverneurs
Duvernay (Laval), H7E5L7
MLS # 12578787
On the ground floor there are very large, bright rooms such
as the dining area. A very modern open concept. The
kitchen has a beautiful large island in the center. A
unifying family room with a television built into a wall
with a modern style.
On the upper floor, there is the master bedroom with a
walk-in closet and an adjoining bathroom with a large
separate shower.
In the basement, there is a spacious games room and an
another good size bedroom.
At the back, a patio door gives access to a sunny, private
and fenced courtyard, as well as no rear neighbours;
there's beautiful tall trees. A perfect size lot that
doesn't require too much maintenance.
There's a large integrated double garage which can
accommodate 2 vehicles plus an exterior driveway which can
hold 4 more vehicles parked.
You will be charmed by the look and style of this luxurious
home!
Poêle, lave-vaisselle, rideaux et pôles.
- Allée: Pavé uni
- Armoires: Bois
- Mode de chauffage: Air soufflé
- Approvisionnement en eau: Municipalité
- Énergie pour le chauffage: Électricité
- Équipement disponible: Porte de garage électrique
- Fondation: Béton coulé
- Garage: Double largeur ou plus, Intégré
- Particularités: Aucun voisin à l'arrière
- Proximité: Autoroute/Voie rapide, Cegep, Garderie/CPE, Golf, Hôpital, Parc-espace vert, Piste cyclable, École primaire, École secondaire, Ski de fond, Transport en commun, Université
- Revêtements: Brique
- Salle de bains/salle d'eau: Attenante à la chambre principale, Douche indépendante
- Sous-sol: Totalement aménagé
- Stationnement: Extérieur, Au garage
- Système d'égouts: Municipal
- Aménagement du terrain: Clôturé, Terrain/cour bordé de haies, Paysager
- Toiture: Bardeaux d'asphalte
- Zonage: Résidentiel
- Taxes municipales: $4,840 / année
- Taxes scolaires: $544 / année
Pièces
| Pièce | Niveau | Dimensions | Finis | Description |
| Hall d'entrée | Rez-de-chaussée | 6x7 P | Céramique | |
| Salle familiale | Rez-de-chaussée | 13.7x12.3 P | Céramique | |
| Cuisine | Rez-de-chaussée | 10x12 P | Céramique | |
| Coin repas | Rez-de-chaussée | 10x10 P | Céramique | |
| Salle à manger | Rez-de-chaussée | 12.6x11.5 P | Bois | |
| Salon | Rez-de-chaussée | 14.1x12.5 P | Bois | |
| Salle d'eau | Rez-de-chaussée | 5.9x10 P | Céramique | |
| Chambre à coucher principale | 2ème étage | 17x12.5 P | Parqueterie | |
| 2ème étage | 6.6x6 P | Parqueterie | ||
| Chambre à coucher | 2ème étage | 10.5x10.5 P | Parqueterie | |
| Chambre à coucher | 2ème étage | 13x10.7 P | Parqueterie | |
| Boudoir | 2ème étage | 9.6x9.1 P | Parqueterie | |
| Salle de bains | 2ème étage | 13.7x9.5 P | Céramique | |
| Salle de jeux | Sous-sol | 26.2x11.3 P | Plancher flottant | |
| Chambre à coucher | Sous-sol | 13.1x22.1 P | Plancher flottant | |
| Salle de bains | Sous-sol | 9.5x4.2 P | Béton | |
| Atelier | Sous-sol | 22x10.4 P | Plancher flottant | |
| Cave / chambre froide | Sous-sol | 6.2x5.2 P | Béton |
 45
45
