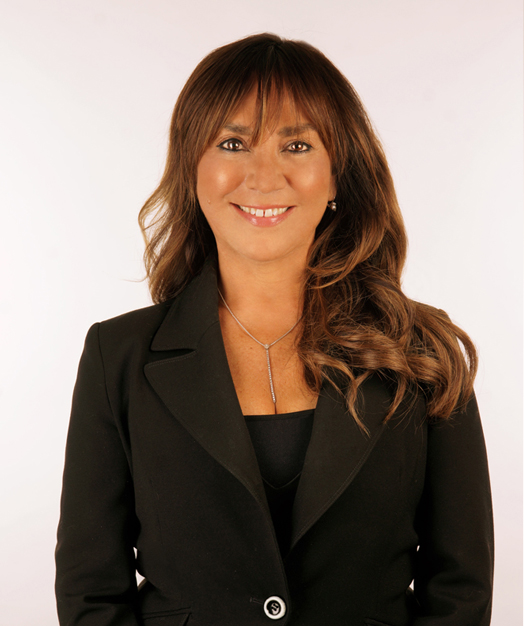maison à vendre
4611 2e Avenue
Rosemont/La Petite-Patrie (Montréal), H1Y0B5
MLS # 14428034
*** Townhouse located in the Angus Mont Royal, designed
with the modern families in mind, working from home,
located in Phase 3 of the project, offering the most
intimate section, with fewer townhouses, and an
incomparable family lifestyle
On the Main Floor:
++Private Entrance
++ Open style living room dining room with custom made wall
unit
++ Spacious kitchen fully equipped with great working
space, large quartz center island with waterfall counters,
lackered white thermoplastic cabinets, and
drawers, plus extra floor to ceiling cupboards added.
++ Private patio off the kitchen, ideal for dining, and bbqs
On the 2nd floor:
++ 2 good sized bedrooms with ample large closets in each
bedroom;
++ Modern bathroom with separate shower, large vanity
(quartz) and podium bathtub;
On the 3rd floor:
++ Primary bedroom with its private washroom, ideal for the
parents;
++ Plus Family room or office, offers you tranquility
perfect for work at home or a quiet cozy corner overlooking
the roof top terrasse.
++ Private rooftop terrace on the 3rd floor +++
In the basement:
++ 4th bedroom or exercise room, or office and family room,
it doesn't matter, it's up to you;
++ Powder room with washer and dryer area;
IN ADDITION! Other Features :
++ Hardwood floors and 3 staircases in real hardwood ;
++ Private entrance, paving stone and pedestrian area,
ideal for children to play safely;
++ Direct access to the indoor garage through the basement;
++ 2 Wall-mounted air conditioning and air exchanger;
++ Central vacuum system
+++ Lots of storage in the kitchen
+++ Custom Wall units and Storage units throughout
everything just steps away. Walking distance to all the
services, shops and parks of Angus Shops:
* At Parc Jean-Duceppe, tennis court, volleyball court,
water games and green spaces. During the summer season,
William Tremblay Street is transformed into the L'AUTRE
MARCHÉ public market.
* Provigo Angus & St-Joseph Metro grocery stores;
* Jean-Coutu Pharmacies & Pharmaprix;
* CLSC on Rachel;
* Several schools;
* New SAQ Sélection with its unique concept;
* Promenade Masson with Rona Hardware, Première Moisson,
Restaurant Quai #4 and more;
* Canadian Tire, Spa Escale Santé Health Centre;
* Locomotion training studio;
* Restaurants: La Barake, Mamie Clafoutis, Hoogan and
Beaufort, Café station W, La cloche à Fromage, Magnolia
restaurant and more;
* Maisonneuve Park with its green spaces, bike path, etc.;
* Joliette and Préfontaine metro stations 13 minutes away,
several Bus lines, Bixi, Communauto, bicycle paths to Mont
Royal metro, easy access to downtown, with lots of ways of
getting there.
Looking foward to showing you this Superb Townhouse at
Angus Shops Mont Royal !
Frigo avec entré d'eau + lave-vaiselle + Cuisinière a induction + hotte + 2 unités Climatiseurs mural au 2e et 3e étages. Meuble unité mural sur mesure salon + unité mural SS + armoires de rangements SS, rangement sur mesure dans les garde robes + fi
- Aménagement du terrain: Patio
- Restrictions/Permissions: Animaux permis, Location court terme non permise
- Armoires: Thermoplastique
- Mode de chauffage: Plinthes électriques
- Approvisionnement en eau: Municipalité
- Garage: Intégré
- Proximité: Autoroute/Voie rapide, Cegep, Garderie/CPE, Hôpital, Parc-espace vert, École primaire, Ski alpin, École secondaire, Transport en commun
- Salle de bains/salle d'eau: Douche indépendante
- Sous-sol: 6 pieds et plus, Totalement aménagé
- Stationnement cadastré (inclus dans le prix): Garage
- Stationnement: Au garage
- Système d'égouts: Municipal
- Topographie: Plat
- Zonage: Résidentiel
- Frais de copropriété: $4,236 / année
- Taxes municipales: $5,489 / année
- Taxes scolaires: $688 / année
Pièces
| Pièce | Niveau | Dimensions | Finis | Description |
| Salon | Rez-de-chaussée | 12.6x13.8 P | Bois | |
| Salle à manger | Rez-de-chaussée | 13.10x9.9 P | Bois | |
| Cuisine | Rez-de-chaussée | 11.10x11 P | Bois | |
| Autre | Rez-de-chaussée | 3.7x2.1 P | Bois | |
| Chambre à coucher | 2ème étage | 12.8x11.3 P | Bois | |
| Chambre à coucher | 2ème étage | 11.4x11 P | Bois | |
| Salle de bains | 2ème étage | 13.5x4.11 P | Céramique | |
| Chambre à coucher principale | 3ème étage | 12.8x11.4 P | Bois | |
| Salle de bains | 3ème étage | 5.1x6.1 P | Céramique | |
| Bureau à domicile | 3ème étage | 13.8x15.1 P | Bois | |
| Bureau à domicile | Sous-sol | 6.2x5.4 P | Plancher flottant | |
| Boudoir | Sous-sol | 8.5x79 P | Plancher flottant | |
| Salle de bains | Sous-sol | 6.3x5.7 P | Céramique | |
| Autre | Sous-sol | 8.4x4.5 P | Plancher flottant |
 87
87
