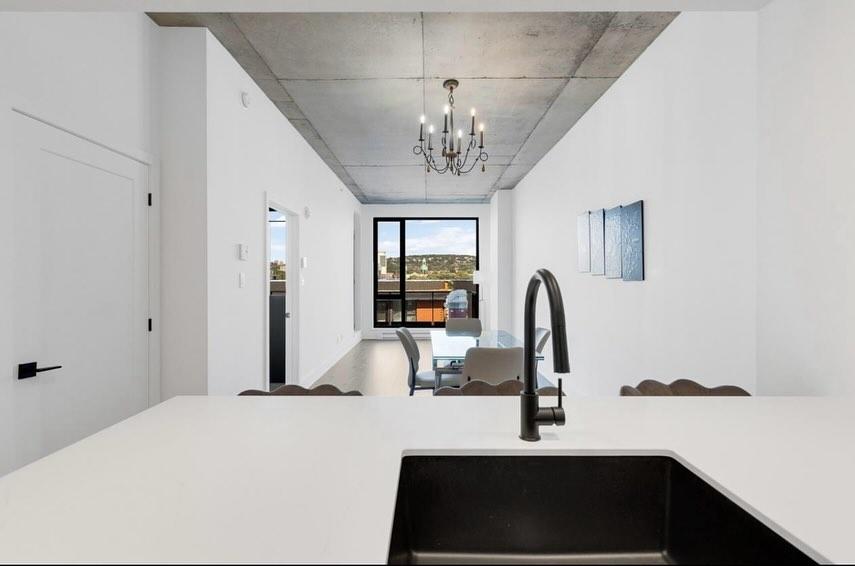Listed Sold in 2 days 290 Av. Walnut A rare Gem in the heart of St Lambert. Listed by Kayla Samuels. @samuelskayla
read more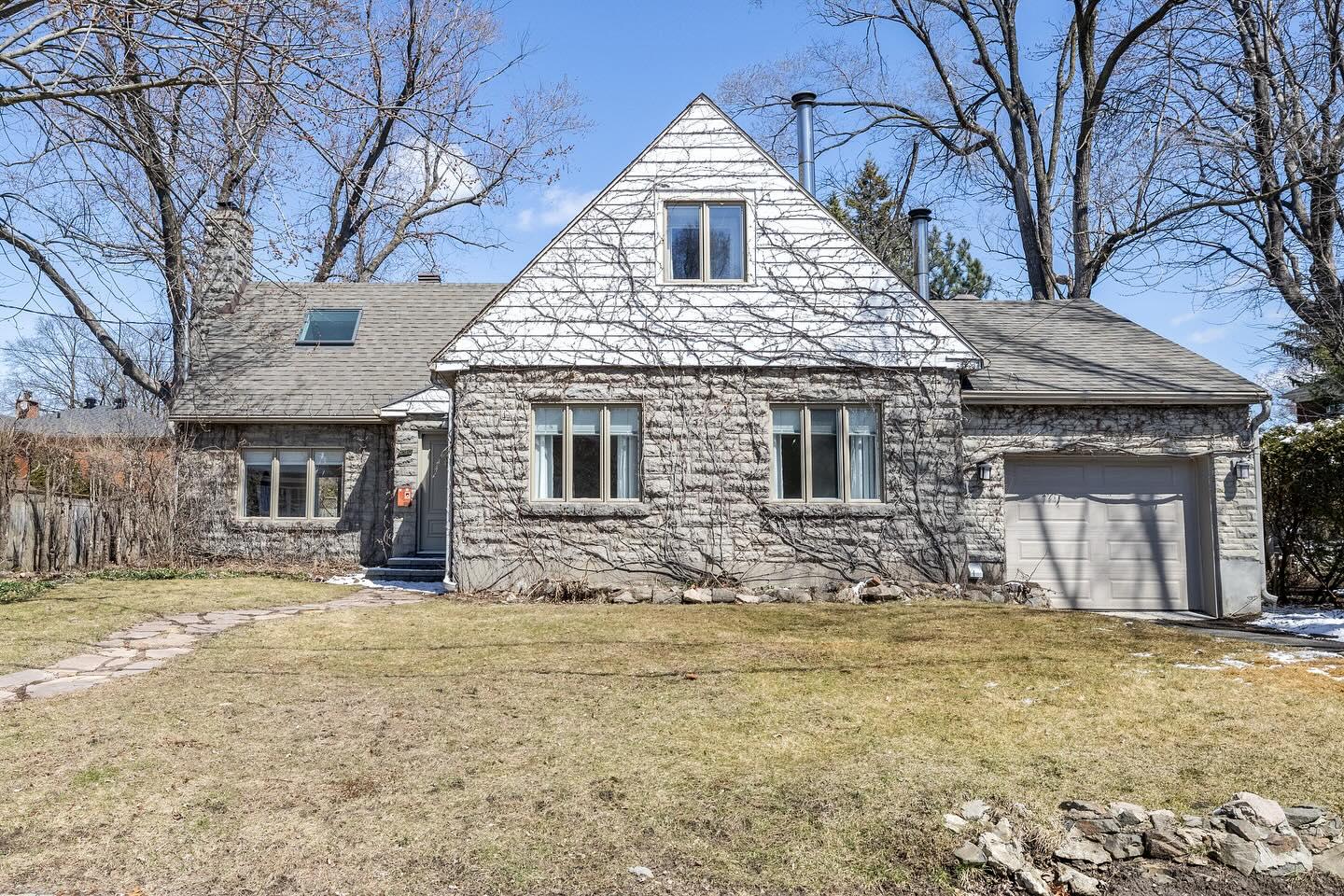
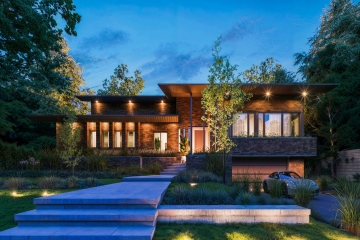
Top Of Westmount - Property for Re-Development Including City of Westmount Permit New Home

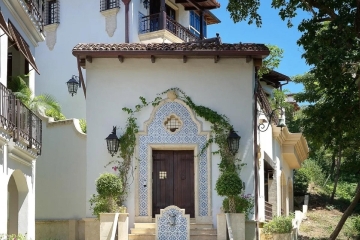

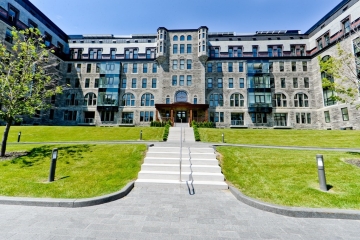
M Sur La Montagne LUXURIOUS 3 Bedrm + Den

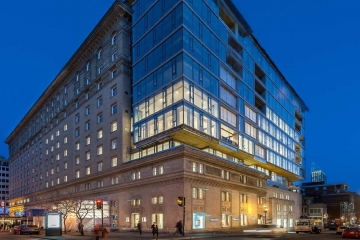
The Ritz Residence

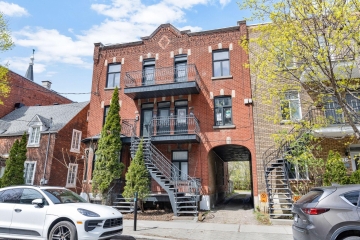

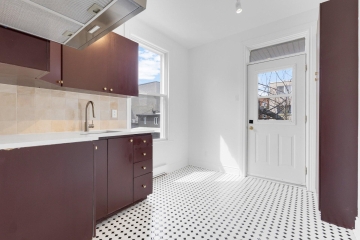

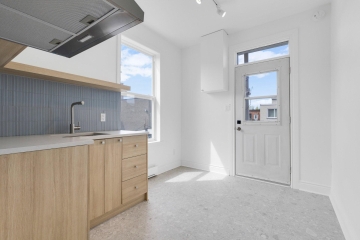

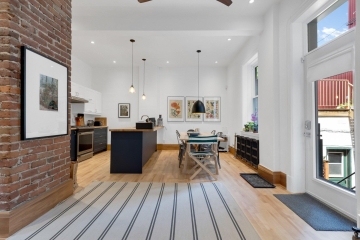

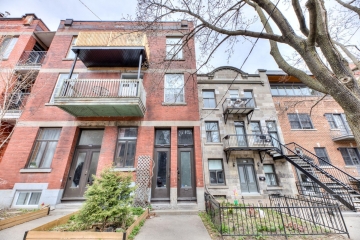











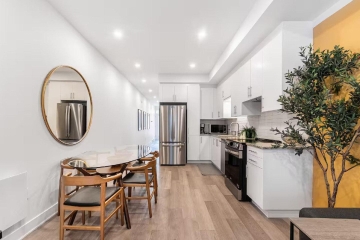

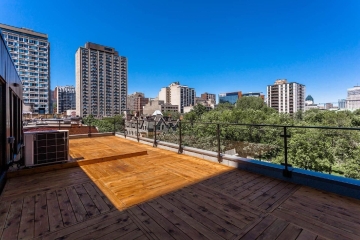

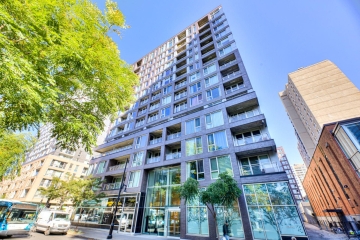

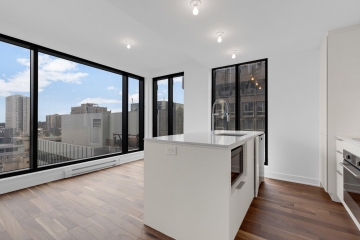

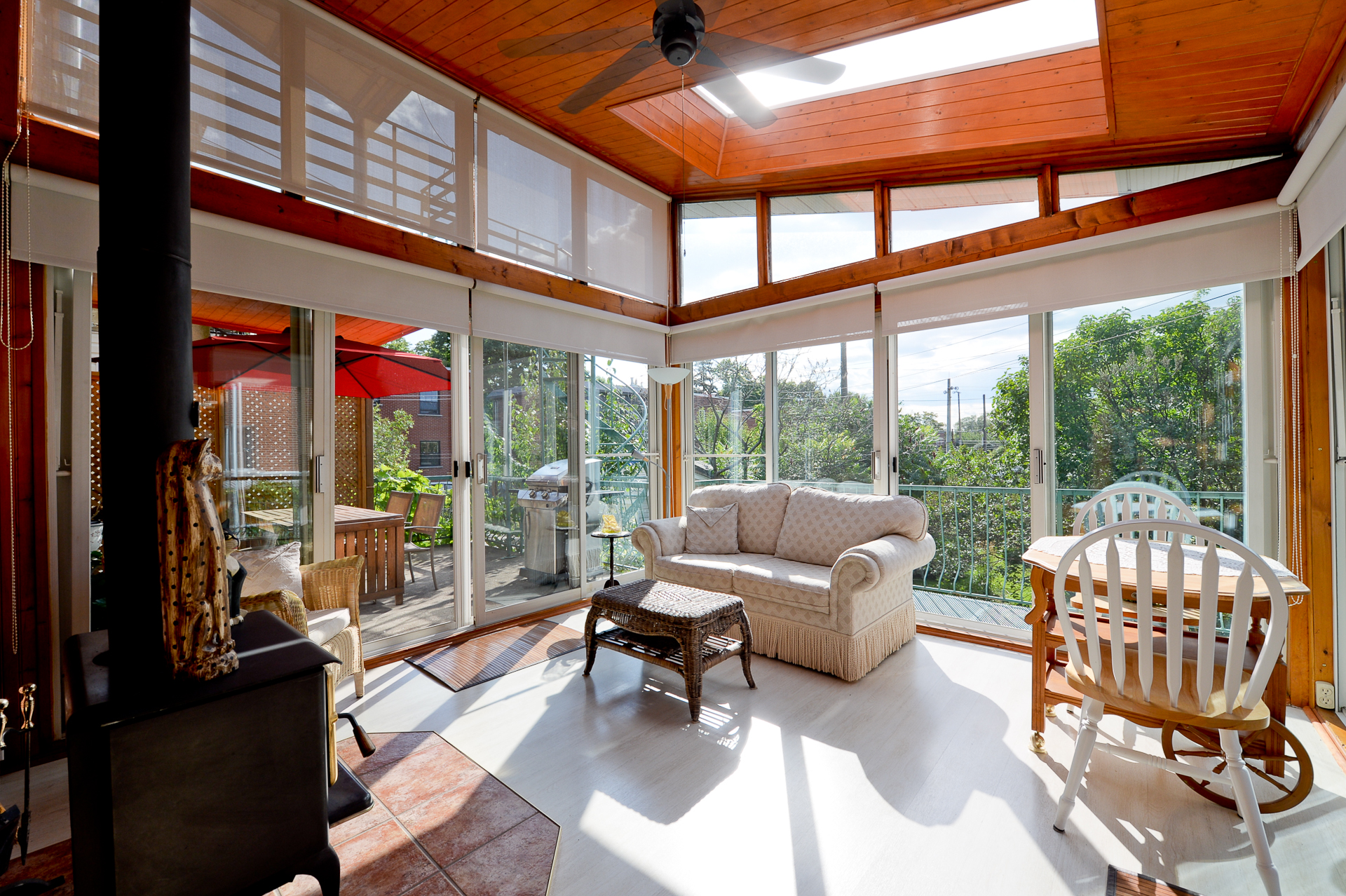
Annie Gusew & Jean Guy Banville SALE Duplex Rosemont Saint Zotique E.
This fall, we used the LuxuryMTL real estate services for the sale of our duplex. We really enjoyed the professionalism offered by Kayla Samuels and her team. We were supported and advised at all stages of the process which has helped us to better manage our stress. We are very pleased that the sale was concluded quickly and we got the price corresponding to our target price.
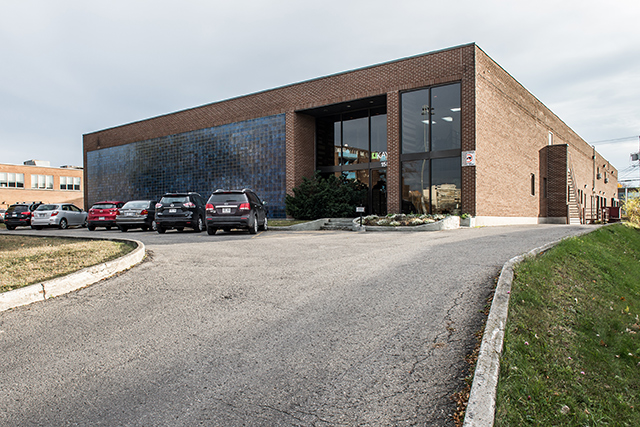
Hy Kanner President Kayjon Graphics
Just a quick note to thank you for your expertise in selling our building located on Jules-Poitras in Ville St. Laurent Quebec. Your professional approach to Commercial Real Estate selling is second to none. The building in question sold in two weeks without any glitches.
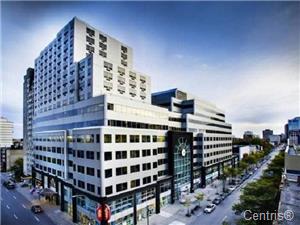
Lin Ding Xact Condos
Location is the key, Xact condo situates in the heart of downtown and is surrounded by amenities at close distance. The building managements respond to concerns rapidly. Great staff.
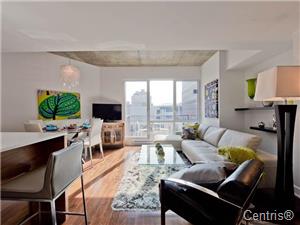
Valentina & Luca Rental Penthouse Condo St.Dominique
I had the pleasure of meeting Kayla Samuels from Immeubles Montria when I recently moved with my family from Hong Kong to Montreal. I could not have asked for a better introduction to this new chapter of our lives. Relocating is never easy but finding the right people to help you find a house can really make an immense difference. I found Immeubles Montria's services extremely professional and qualified. Kayla Samuels provided a "tailor made" service. She did not want to find us "a house" but "our house", making sure she knew and understood our needs. This approach really made us feel welcome and at home in Montreal. The condominiums we visited were of the highest quality and condition. We found the right apartment very quickly and all the legal and administrative aspects related to our new lease were dealt with efficiency and precision. We are very happy with Immeubles Montria and would recommend their services to anyone interested in renting or buying a property in this beautiful city.

Dr. Alain Ptito & Carolina Echeverria Le Linton
Dear Kayla, here we go!
We recently purchased what we imagine will be our last apartment. Downsizing, after raising three kids, can be particularly tense and stressful,not with Kayla. She made the whole journey a fun one. We did not have to waste any time with properties that would not be the right fit for us. Her pre-selection was so well done, so exact, we had a very smooth process ahead. What can we say? she is a true professional and she takes her clients' interests at heart!
Kayla Samuels has very good judgement, and in our case, she really knew better than we knew, and which property was truly our best choice. The entire experience was stress-free, cordial, light and in the end, moving... because... She really cares!
In one sentence, Kayla is a fantastic real state agent!
Dr. Alain Ptito & Carolina Echeverria
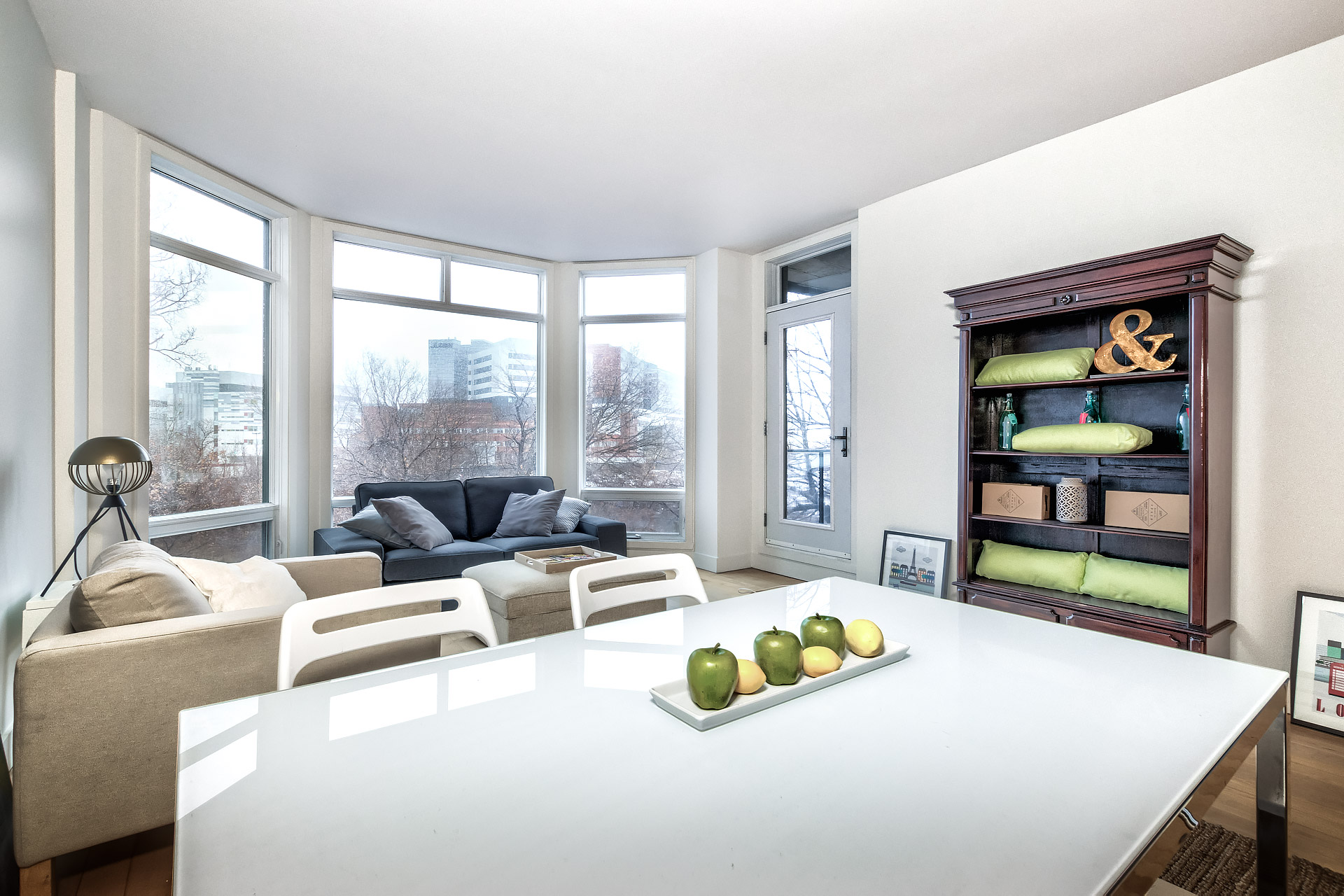
Robert Smith Sale on multiple condos. Westmount/Plateau
Dear Mark and Shawn,
Thank you for your thoughtful gift of the bottle of Champagne.
This to me, showed your degree of class and high degree of professionalism.
Both of you are to be congratulated for the effort you put into orchestrating this very difficult sale process – it was a tough one despite the fact that the many setbacks were neither the fault of the vendor nor the buyer.
I/we enjoyed working with you and look forward to future business with you.
Please feel free to use (all or part of) this as a recommendation and endorsement of your work ethics and commitment.
Thank you again and Best wishes,
Robert Smith
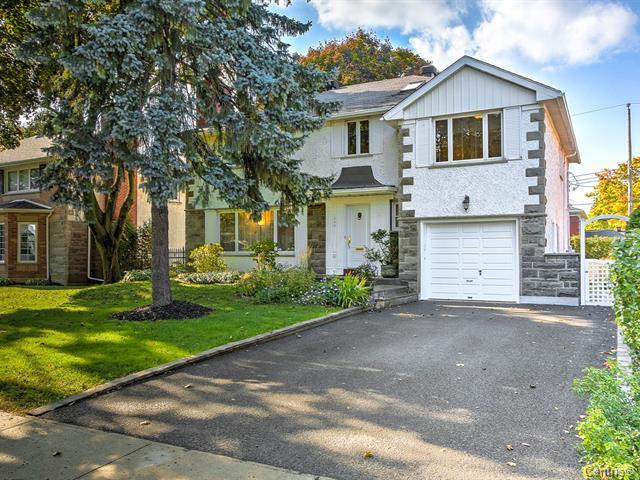
Andrew Cheaib First home purchase
One of the best experiences i have had dealing with brokers when purchasing a property. They were courteous, professional, and very knowledgeable. I highly recommend Montria to anyone looking to sell/buy/rent a property.
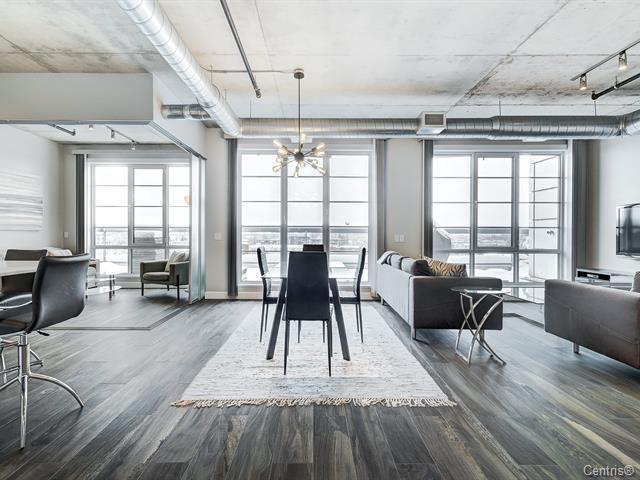
Mr. Coutinho 3 year rental.
As a newcomer to Montreal, I couldn't have found a better real estate agency. They go the extra mile to know you and find the perfect place for you, and they don't stop until you are perfectly settled. Referred them to a couple of my colleagues and a few days latter they had a big smile on their faces too!

Fabien Loupy Luxury rental.
I own a high-end condo in the mile-ex that I tried to put on the market myself. I did not get serious tenants.
I decided to give my condo to Immeubles Montria to find a tenant for me and manage my property. I have been extremely pleased with the service I received from this group. I have long working hours and they were available late at night and week-ends to take my calls. I liked their pro-active communication as well, keeping me in the loop of visits happening, leads they had, etc. They have deep knowledge of the market dynamics, and can advise you on what is realistic or not. They have an amazing network that allowed them to quickly find some great potential tenants for my place.
Paisley barnes First time buyer.
Immeubles Montria offered amazing support and I could not have asked for a better team to help in finding my condo. Both my parents and I were impressed with the amount of professionalism and service provided. Moving from London, I was entirely new to the city and Kayla went above and beyond, showing us the different neighborhoods and areas of Montreal available to live.
Diana Lomber Home purchase.
We consider ourselves very fortunate to have had the opportunity to work with Kayla Samuels as we relocate to Montreal. Kayla patiently worked with us to identify our preferences with regard to neighbourhood and house-type. She was also extremely thorough in explaining the process of home-buying in Quebec. She was willing to explore, explain, and orient us to the various boroughs in the city. Kayla was highly recommended to us by a friend and exceeded our expectations.
Metroplex Urban Spaces Rental buildings + Property management
Passionate, professional and knowledgeable...words that come to mind when describing this dynamic team at Montria. I am a fairly new client, but so far my experience has been nothing short of stellar! Their positive attitude and friendly approach make for a pleasant working experience, and their hard work ethic will yield the desired results. Do yourself a favour and contact them!
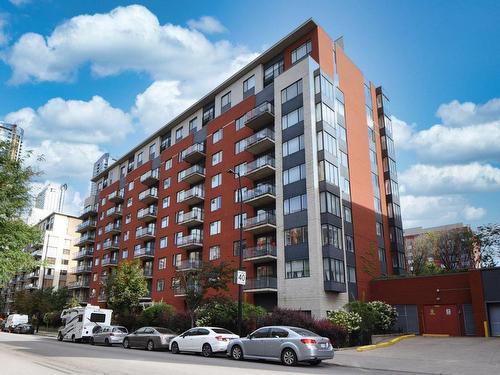
Firas Hamade Recommendation email for Rebecca Labelle O'Connor
"Hello Ms Kayla,
Hope this email finds you well.
My name is Dr. Firas Hamade, and I wanted to write this sincere recommendation email for Rebecca Labelle O'Connor, an employee of yours.
I own a condo in Ville Marie, which has been up for rent since August. Given the pandemic and the glut of condo supply on the market, it was tough getting it rented out. This was also compounded by the fact that I currently do not reside in Montreal, making it even harder to get a tenant.
I was referred to Rebecca through a friend, and in all transparency this definitely was the turning point.
Rebecca went above and beyond in getting my condo rented out. Her level of dedication is one that I have not seen amongst previous brokers I have worked with. Her verve and liveliness is massively refreshing, and her efforts were supreme.
She was always readily available, kept me updated on a daily basis, promoted my condo like it was hers; simply, she was outstanding in everything she did.
And mind you, as I said earlier, I currently do not reside in Montreal, so I havent had the pleasure of meeting Rebecca in person. Hence, she put in all that effort for someone she hasn't met, and this epitomizes her utter commendable professionalism.
Thanks to Rebecca, my condo is now rented out, and I thank her sincerely for all she has done to get this over the line. Rebecca, in my humble opinion, is simply phenomenal.
Ms Kayla, I do thank you for hiring her; people like her are a monumental added value in their respective firms.
Many thanks for your kind time, and I wish you a great weekend ahead!
Regards
FH "

Listed Sold in 2 days 290 Av. Walnut A rare Gem in the heart of St Lambert. Listed by Kayla Samuels. @samuelskayla
read more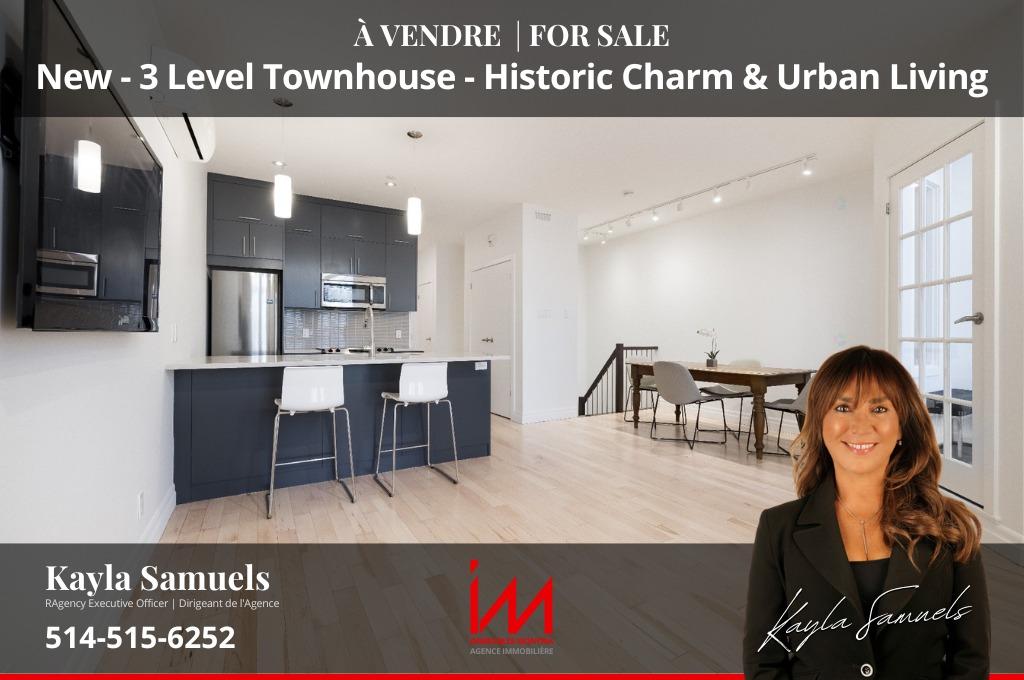
New ListingIn the heart of Shaughnessy Village overlooking the gardens of the CCA this stunning 3level townhouse condo in Montreals Shaughnessy Village combines modern comfort with historic charm. Centris 13176346Boasting 3 bedrooms 21 bathrooms and spacious living areas this home is the epitome of modern comfort in an unbeatable location. Key FeaturesMain Level Spacious Living The openconcept layout is ideal for both entertaining and everyday living. The updated kitchen featuring elegant granite counters overlooks the living and dining areas creating a seamless flow between spaces.Versatile Bedroom Layout This townhouse includes 3 generously sized bedrooms with 21 modern bathrooms ensuring ample space for family guests or a home office.Upper Level 2 Bedrooms Full Bath Den The top floor includes two bedrooms and a full bathroom along with a versatile den. This space is perfect for a home office a cozy reading nook or even an art studioideal for customizing to your lifestyle.Lower Level Private Bedroom or Den The lower level offers a private bedroom with a full bathroom and its own direct exterior entrance providing the perfect setup for a professional working from home a guest suite or even a gym. The separate entrance ensures privacy and convenience for those who need to meet clients or accommodate family members.Gorgeous Design Rich polished wood floors run throughout the home enhancing the elegant feel of the space. High ceilings create a sense of openness while large windows flood the home with natural light.City Park Views Enjoy breathtaking views of downtown Montreal with the added bonus of overlooking the park of the renowned CCA Architectural Museum. Whether youre relaxing in your living room or unwinding in your bedroom the views are truly unbeatable.Kayla Samuels Real Estate Broker5145156252kayla@luxurymtl.com#homestaging#luxuryRental#LuxuryRentalMontreal#luxurymtl#mtlluxuryhomes#mtlluxury
read moreRare Opportunity to rent for 1 year at the Prestigious Le Linton Golden Square Mile. Centris # 28300311Ideal for visiting Professor or Diplomat. Live in a famous Artist Oasis and enjoy the colours from around the world in this gorgeous Condo at Le Linton in the heart of the Golden Square Mile.Key Features Fully Furnished Every room thoughtfully designed to inspire from the vibrant artwork on the walls to the one of a kind furnishings that complement the spacious layout. 3 Bedrooms Each with a separate private spaceideal for working professionals or those who appreciate the importance of a quiet retreat. Elegant Entrance Walk into an impressive entrance hall that sets the tone for the stylish home beyond. Open Concept LivingDining A seamless flow between living spaces makes this condo ideal for both intimate evenings or entertaining guests. High Ceilings Wood Floors Stylish and timeless these features make every room feel even more expansive. Chefs Kitchen A sleek fully equipped kitchen designed for the culinary enthusiast with plenty of room for creativity. Private Primary Bedroom Complete with an ensuite washroom featuring an oversized shower plus a huge walkin closet. A true retreat. Private Second Third Bedrooms Spacious enough for both sleeping and working perfect for professionals students or families recently renovated stylish washroom.#homestaging#luxuryRental#LuxuryRentalMontreal#luxurymtl#mtlluxuryhomes#mtlluxury#carolina_echeverria_art#mcgillu#mcgillalunmi
read more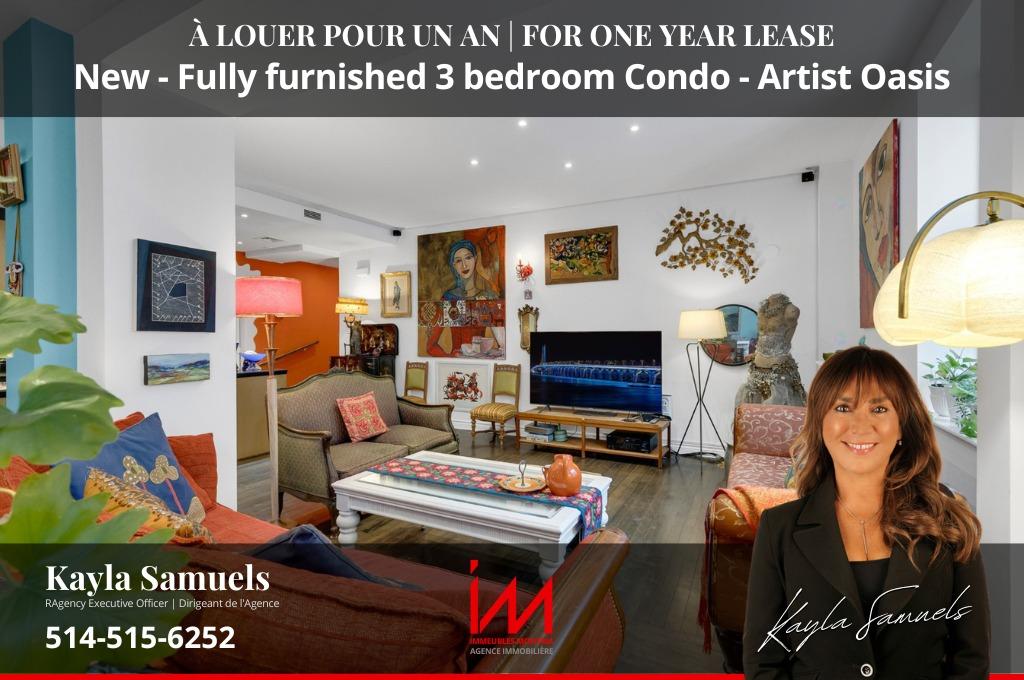
NEW LISTINGTop Floor 6th floor with gorgeous view of the Mountain and City Featuring10 Ft High CeilingsSpacious open plan living room dining room overlooking a spectacular view of the Mountain and City leading to a large private balconyKitchen with quartz counters and quartz waterfall large bar and lots of counter spaceSeparate laundry closetPrivate Spacious bedroom with views of the Mountainand direct access to the extra large Balcony floor to ceiling windows locker includedOption to Purchase Garage on first level of SS extra large garage for 75000Listed by @samuelskayla
read more