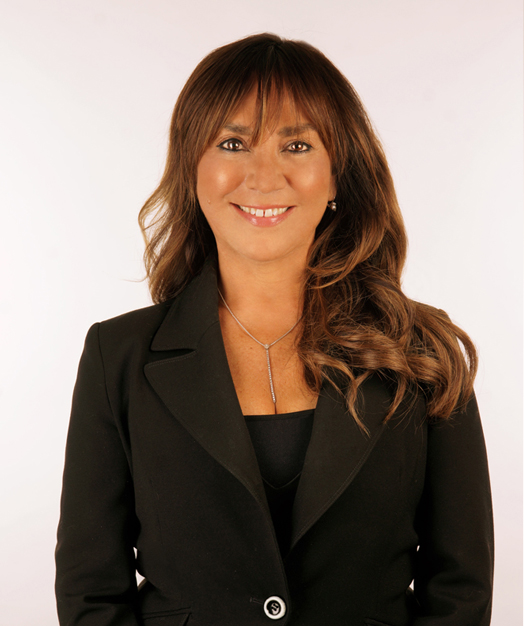maison à vendre
10 Av. Roxborough
Westmount, H3Y1M2
MLS # 26470160
Exceptional Opportunity to purchase a Ready to Build New
Home, of 7,600 SF, at the Top of Westmount, nestled on the
quietest part of Roxborough Avenue between Gordon Crescent
and Shorncliff
The Sale of the property includes:
1 The lot measuring 83 x 100 FT
2 the existing property stripped down and ready to rebuild
3 the City of Westmount Permit, and Architectural &
Engineering Plans for a New Home of 7,600 Sq Ft
The New Home Plans features a Modern Contemporary Style,
surrounded by large windows, natural light, high ceilings
and total privacy.
The New Plans features:
* Spacious Main Floor surrounded by large windows, with
separate Den, Living Room, plus Dining Room over Looking
the backyard and extra large terrace, and open kitchen
ideal for gourmet with direct access to the main floor
terrace
Plus interior double garage connecting directly to its own
mud room
* 2nd level, 4 spacious bedrooms each with their own
Ensuite WC + 2 additional bedrooms at Garden Level
* Primary Bedroom with private balcony facing south, and
large walk in closet
* Double interior Garage + additional driveway parking
* Garden level Family room/ Gym with large patio doors to
walk out directly to the garden
* Large deep lot ideal for addition of a swimming pool and
gardens
NOTE: in Description of Rooms the measurements provided
are those from the Architects New Plans
La propriété est vendue pour reconstruction et transformation d'une maison plus grande, y compris les plans architecturaux et ingéniurs approuvés par la Ville de Westmount, ainsi que le permis actuel délivré par la Ville de Westmount.
- Approvisionnement en eau: Municipalité
- Garage: Intégré
- Proximité: Piste cyclable, Ski alpin, Ski de fond
- Sous-sol: 6 pieds et plus
- Stationnement: Extérieur, Au garage
- Système d'égouts: Municipal
- Topographie: Plat
- Zonage: Résidentiel
- Taxes municipales: $22,509 / année
- Taxes scolaires: $2,897 / année
Pièces
| Pièce | Niveau | Dimensions | Finis | Description |
| Salon | Rez-de-chaussée | 26.2x14.6 P | ||
| Boudoir | Rez-de-chaussée | 21.1x12.11 P | ||
| Salle à manger | Rez-de-chaussée | 20.3x11.6 P | ||
| Cuisine | Rez-de-chaussée | 17.8x12.6 P | ||
| Hall d'entrée | Rez-de-chaussée | 17.4x6.6 P | Vestibule d'entree | |
| Salle de bains | 2ème étage | 14.5x8 P | Ensuite a la Ch Principale | |
| Chambre à coucher | 2ème étage | 19.2x13.8 P | Chambre 2 | |
| Chambre à coucher | 2ème étage | 13.2x12.8 P | Chambre 4 | |
| Salle de bains | 2ème étage | 10.4x6 P | Ensuite Ch 3 | |
| Salle familiale | RJème étage | 18x37.11 P | ||
| Chambre à coucher | RJème étage | 15.9x11.5 P | Chambre 5 | |
| Chambre à coucher | RJème étage | 15.9x11.5 P | Chambre 6 | |
| Autre | Rez-de-chaussée | 25.8x20.6 P |
 60
60
